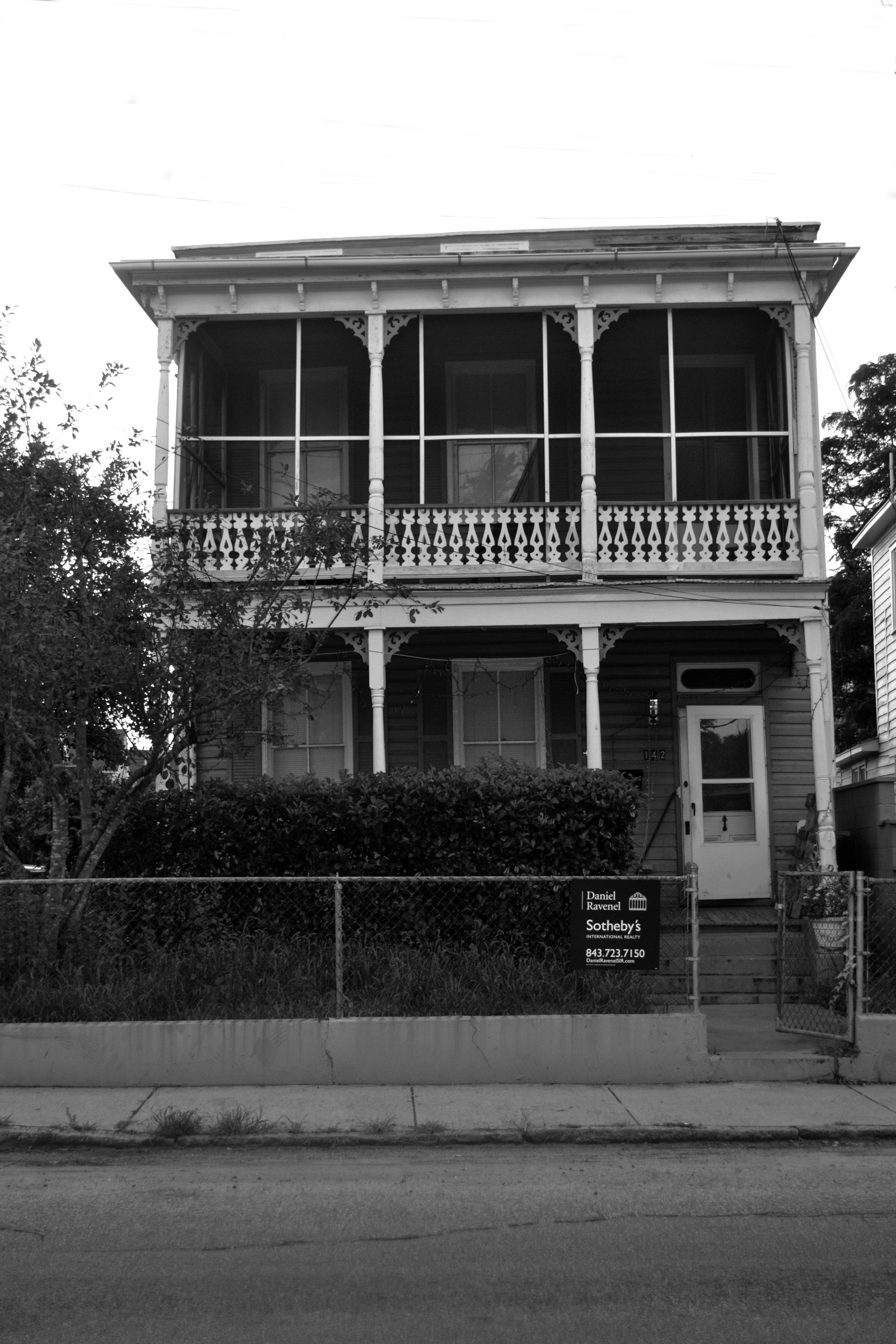











SPRING STREET
Architecture, Interior Architecture
The renovation of this 1890 Victorian home focused on maintaining and preserving the historic character, while creating sensitive adjustments for contemporary living. Years of deferred maintenance and inappropriate additions were addressed on the exterior, including the restoration of the original jigsawn balusters and the removal of metal awnings, screening at the second floor piazza, and a 1950s concrete block garage. These adjustments were balanced with thoughtful interventions, such as new door and window openings at the north and east facades, which respect the existing fenestration while allowing direct and visual access to the garden.
On the interior, the home was brought back to the original plan with the demolition of infill walls and closets. Then, access to the formal living and dining spaces was expanded to open up the plan and allow for increased flow between spaces. The largest programmatic shift includes reversing the location of the existing kitchen and casual living spaces, bringing the kitchen into the primary volume of the house, and demolishing the wall between the two. In the kitchen, timber joists and a masonry chimney were uncovered and left exposed, and existing glazed doors were repurposed. On the second floor, the bathrooms were completely renovated and new, casework wardrobes were added to each bedroom. Existing doors were reorganized upstairs to create an en suite bath and private access to the second floor piazza for the owners’ suite. This extensive renovation was recognized in 2014 with a Carolopolis award by the Preservation Society of Charleston for excellence in historic preservation.
Featured in Dwell, Southern Living, and The Current.
Contractor: Cutting Edge Construction
