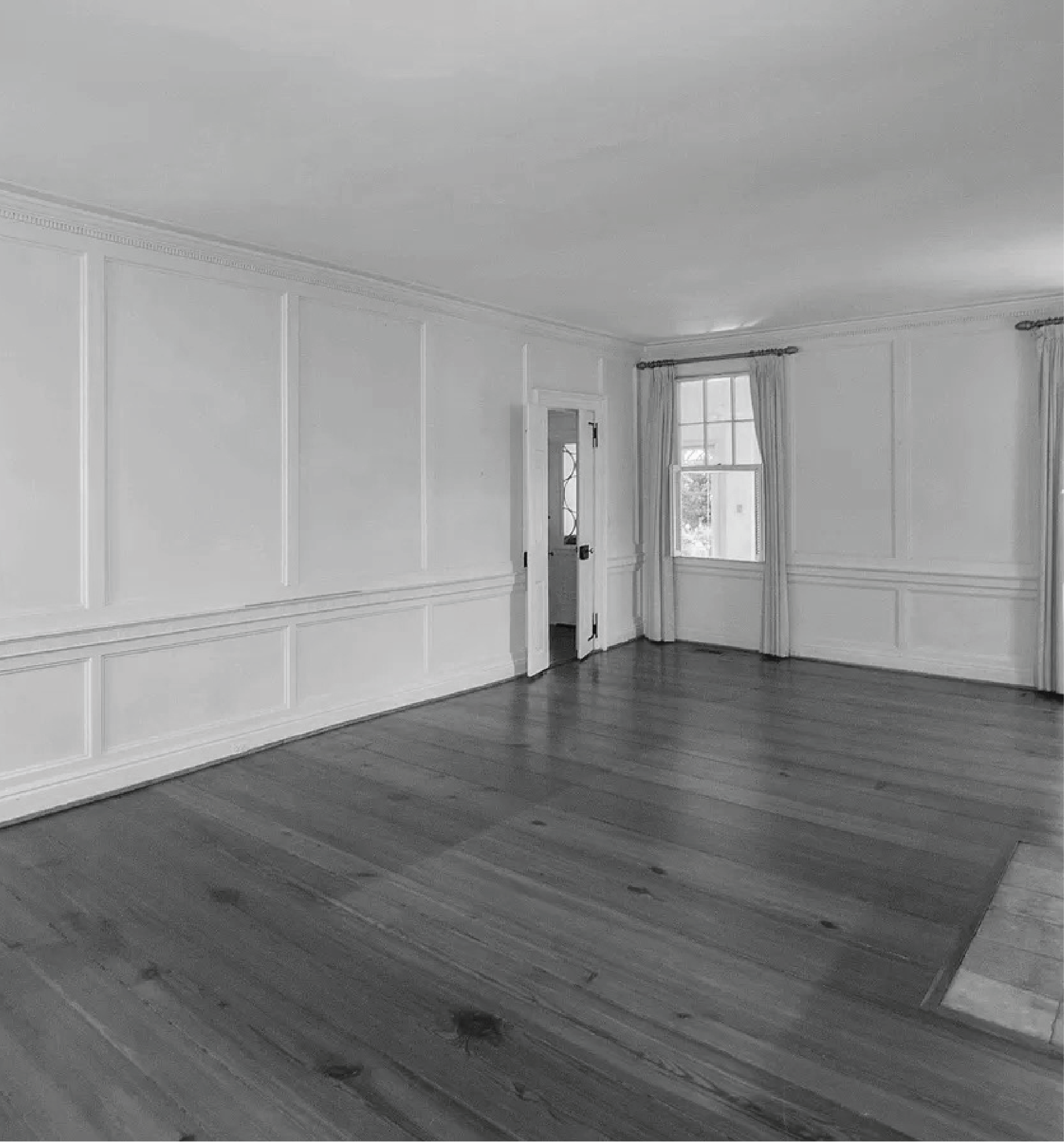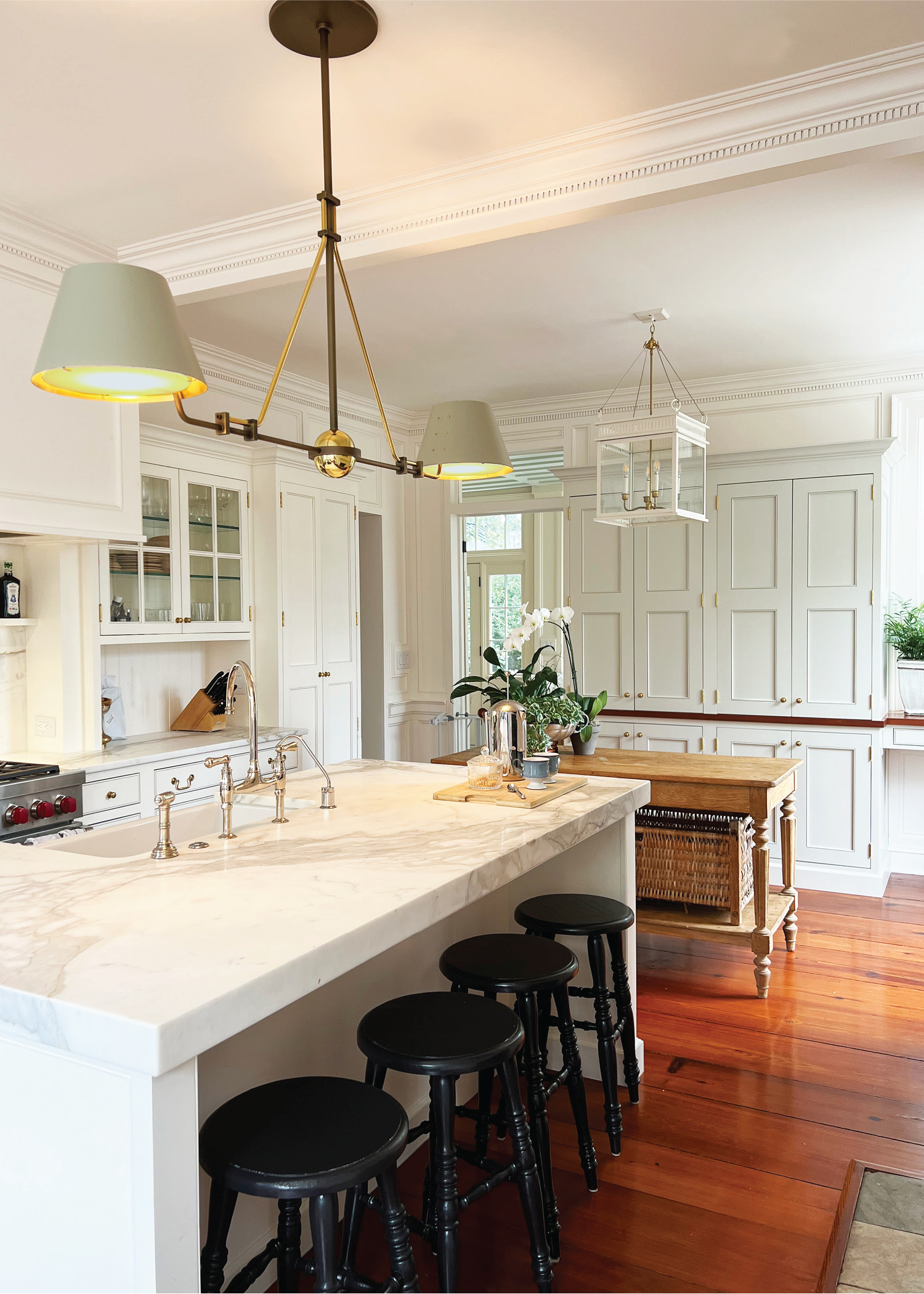













LOWNDES STREET
Architecture, Interior Architecture
Built in 1926, this colonial style home was fully renovated to accommodate contemporary living and entertaining needs by removing infill and flipping the program on both floors. On the first floor, the kitchen was relocated to provide ample storage, cooking, and eat-in spaces. The informal living area - a previously enclosed porch - was opened up to harness natural light and views of the Loutrel Briggs garden, which it opens to with a responsive, new demilune brick stair. These spaces were reorganized by thoughtful intervention, particularly in aligning openings between existing volumes, all while preserving and enhancing the existing detailed woodwork throughout.
The second floor was edited to the original footprint, then adjusted to accommodate a large owner’s suite with a dedicated bath and dressing room, as well as laundry. Full height access to the third floor, previously via a non-compliant stair, was also included to allow for second phase renovations of the same.
Featured by Urban Electric Co.
Contractor: The Island Company; Interior Decoration: Dakota Willimon
