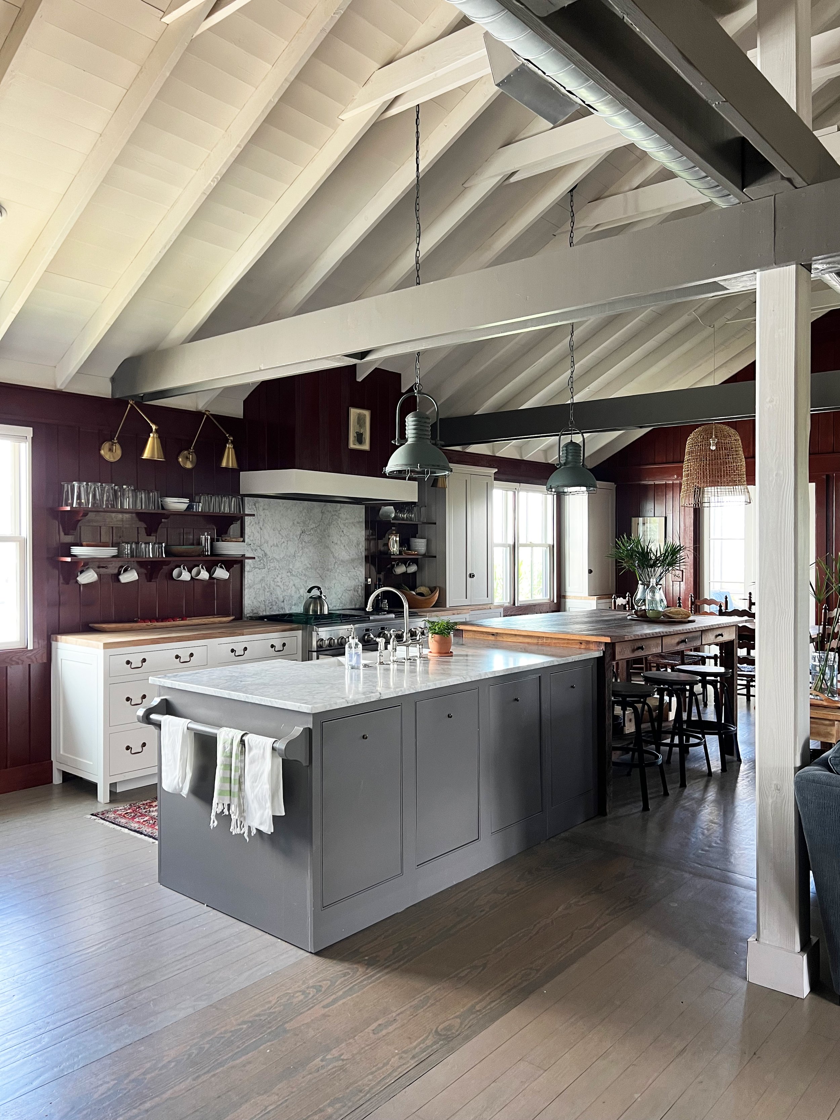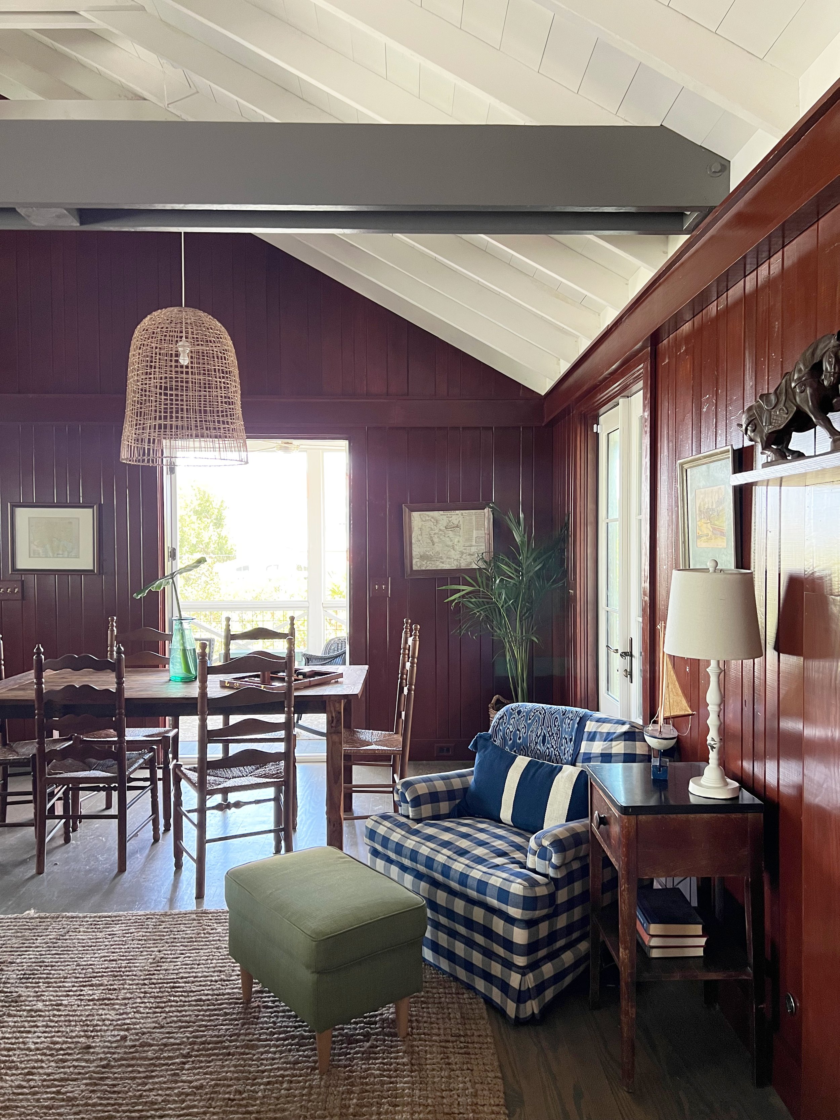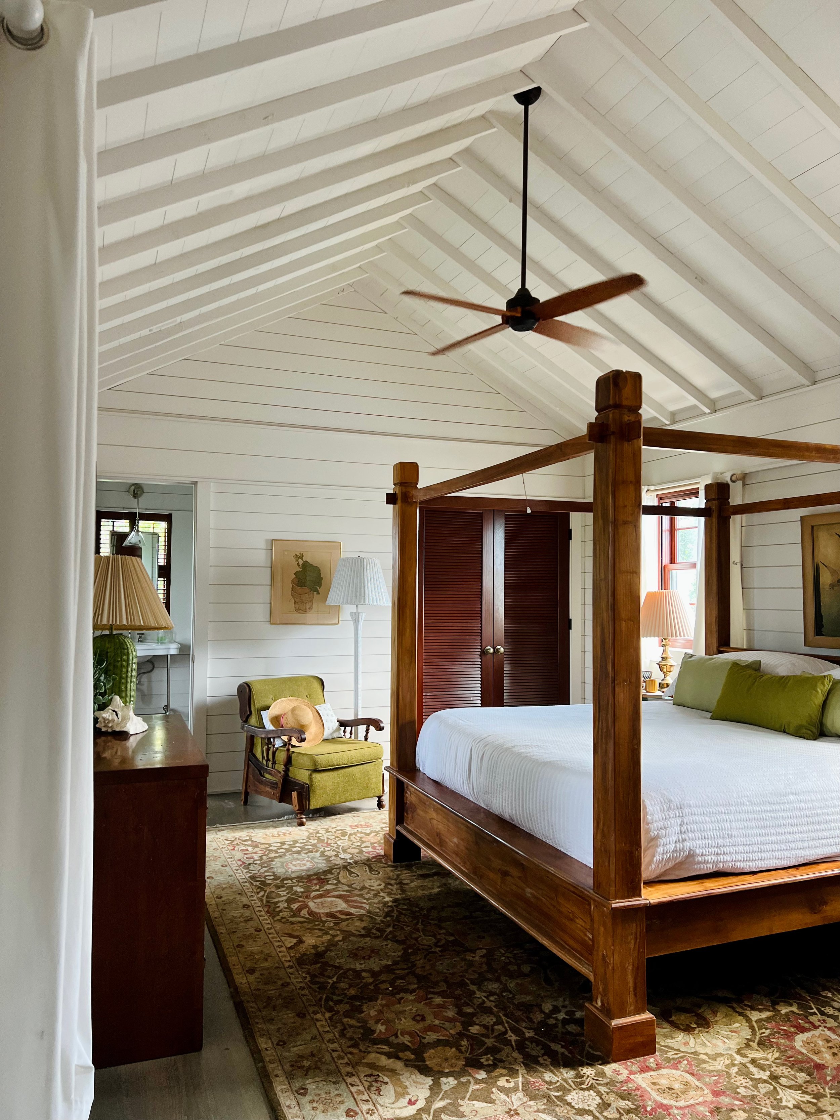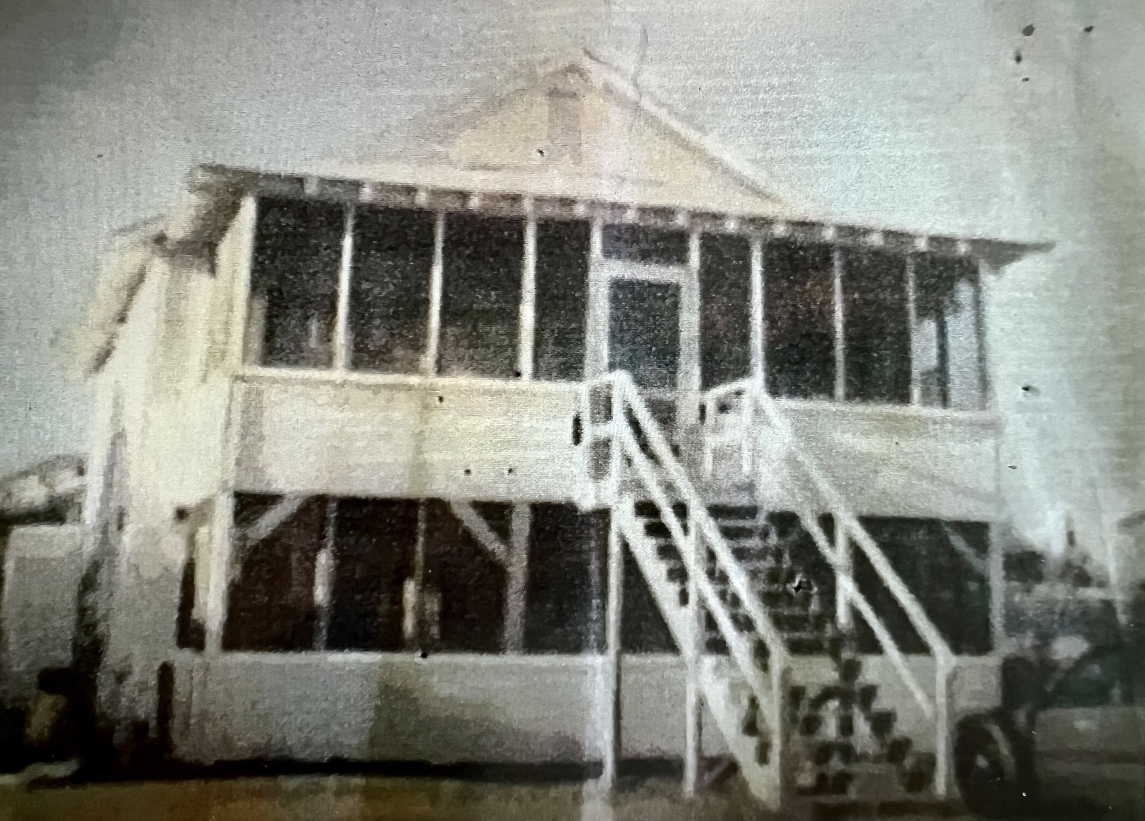























CHARLESTON BOULEVARD
Architecture, Interior Architecture
The full scale renovation and addition of this 1940s beach cottage maintains the language of the existing, laidback Lowcountry house, while drawing inspiration from the British West Indies. The resulting home connects with nature and also accommodates a large - and growing - extended family, as well as their sandy feet. The original cottage, an upstairs/downstairs duplex, was converted to sleeping space on the first floor with living space on the second floor. By consolidating the program in this way, the living space enjoys views toward the ocean as well as the double height volume of the existing home, where the ceiling was removed to update and highlight the structure. The open living space is anchored on either side by the chef’s kitchen and fireplace, respectfully, and features antique bi-fold doors between the new and existing spaces.
Adjoining the existing volume via an open stair tower, the addition includes the owner’s suite above, as well as an eight person bunk room below. With the exception of one bedroom, all living and sleeping spaces open directly to one of six porches, tucked into the maritime forest. Existing panelling was salvaged and reused on all interior walls in the existing house, while horizontal, lapped siding is used in the addition. The material selection is unique yet sympathetic, distinguishing the old from the new, while maintaining scale and character.
Originally a single story cottage with a basement apartment, the whole house was lifted following hurricane Hugo. In order to thoughtfully mitigate this change in elevation, the existing entry stair was demolished and redesigned to be incorporated into the volume of a new porch, softened with a curve. The side porches provide circulation and shade while creating depth and adding balance to the existing, vertical proportions.
Contractor: TM Taylor Construction; Structural Engineer: John Moore
